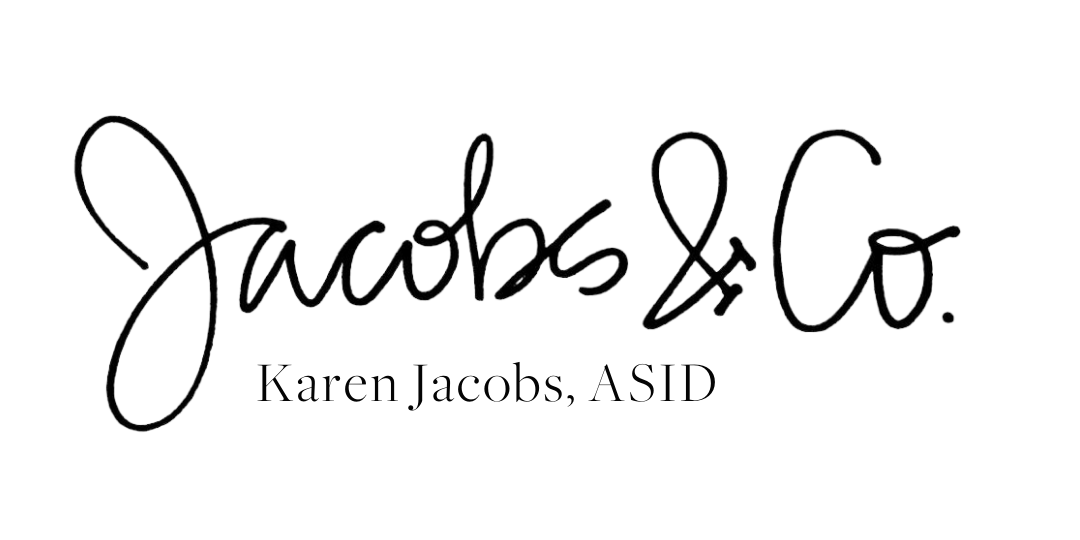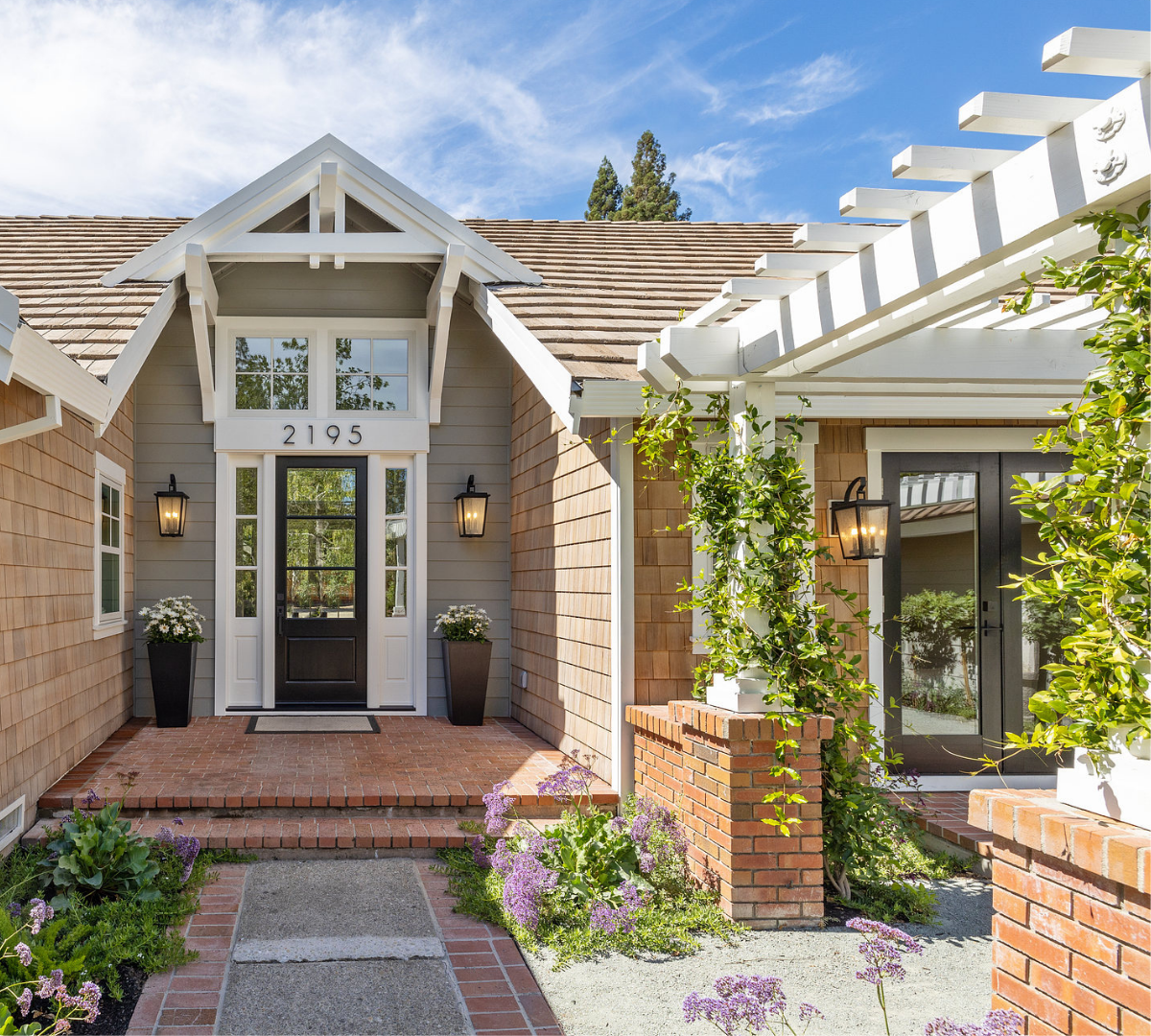
New Construction
It’s all in the planning
After thoroughly discussing the vision for your home, Karen and her team present concepts and designs that help you envision your dream space before bringing it to reality. These projects also require working closely with architects and contractors to coordinate the execution of the design while ensuring the highest quality craftsmanship.
-
Architecture collaboration
General Contractor selections and bidding process
Cabinet design customization
Plumbing, lighting, and material selection
Drawings and construction documents
3D renderings
Renovations
Out with the old, in with the new
Transform your space from outdated to inspiring while making the entire process seamless. In partnership with you, Jacobs & Co provides the necessary elements to cultivate a cohesive design that drives your project to an extraordinary result.
-
Qualified architect and contractor selection
Architectural plan review
Multiple design concepts, drawings, & 3D renderings
Material recommendations
Space planning
Cabinet design and customization
Lighting design
Furniture selection
Art procurement and decorative accessorizing

Interior Design
Love the space you live in
We provide room assessment, space planning, finishes and fixtures, furniture, art, and accessories. From space planning to installation, the Jacobs & Co team works closely with its expansive network of vendors to carry the design vision to fruition.
-
Multiple interior design concepts
Color Scheme
Space planning for furniture placement
Lighting design
Custom draperies & window treatments
Fabrics, finishes and materials
Furnishings & custom furniture
Art & decorative accessories



